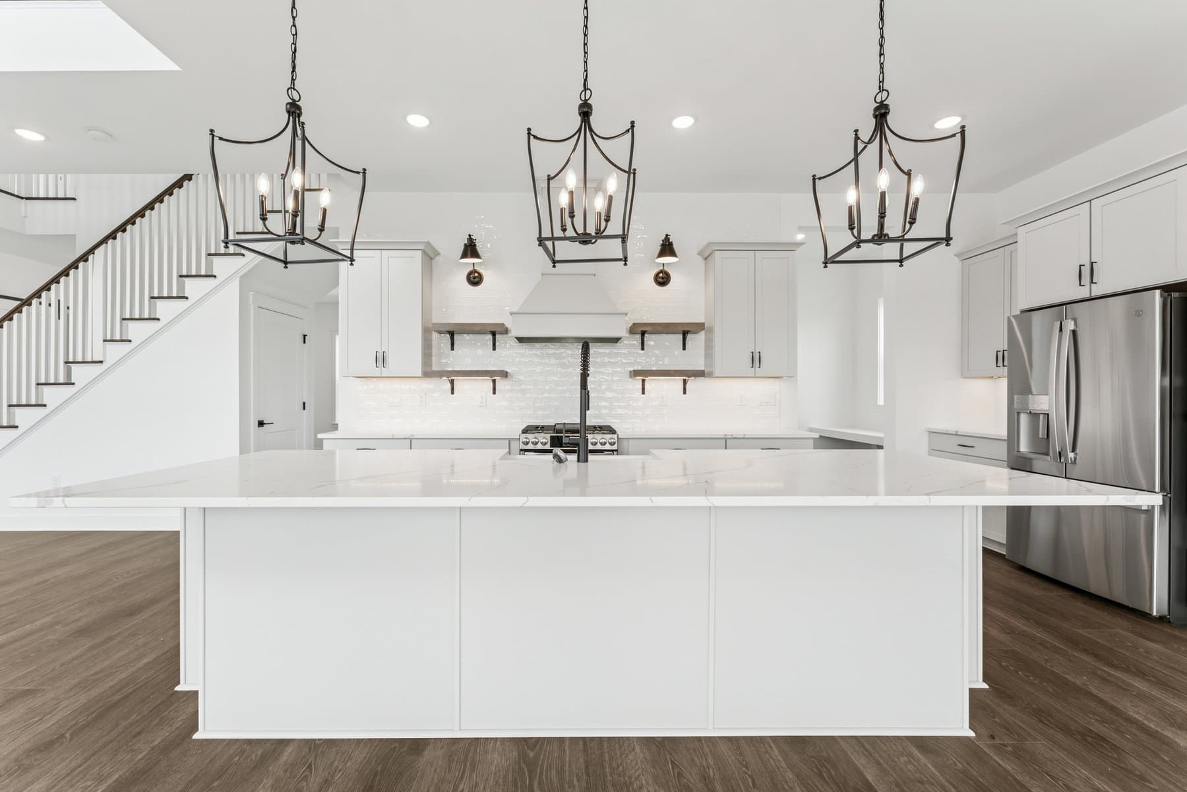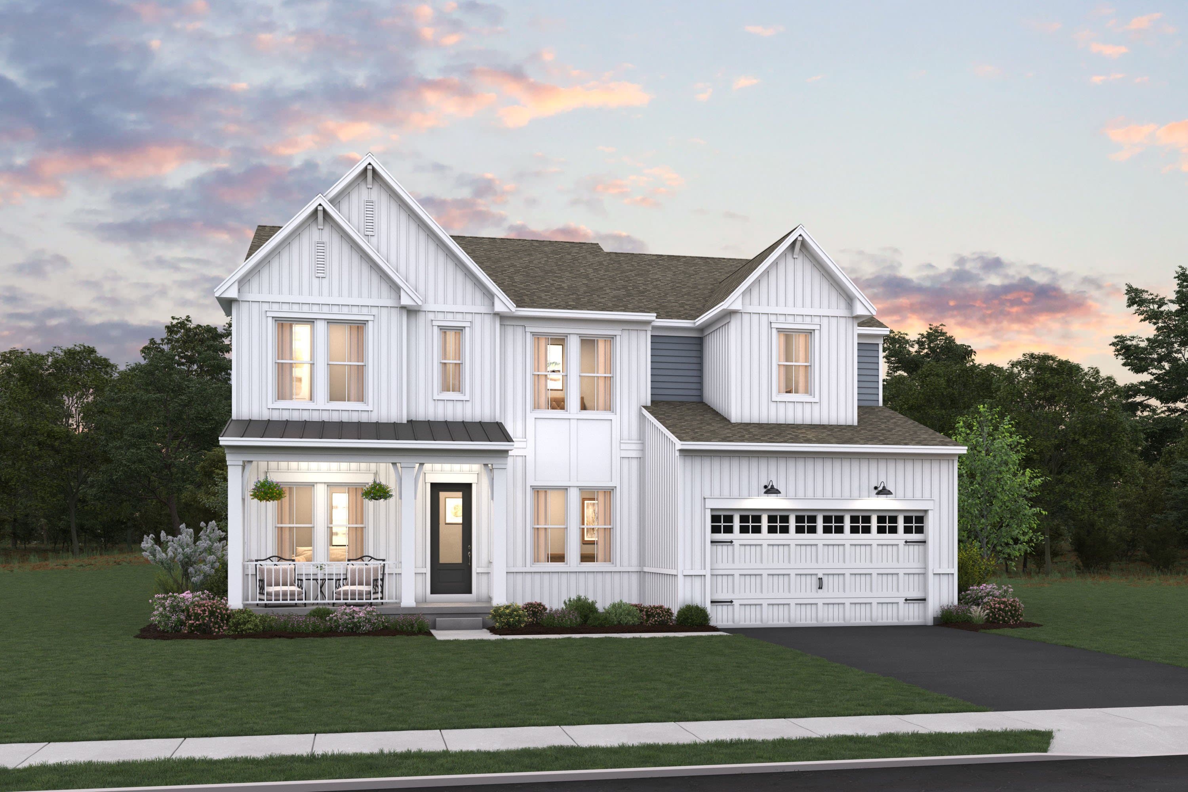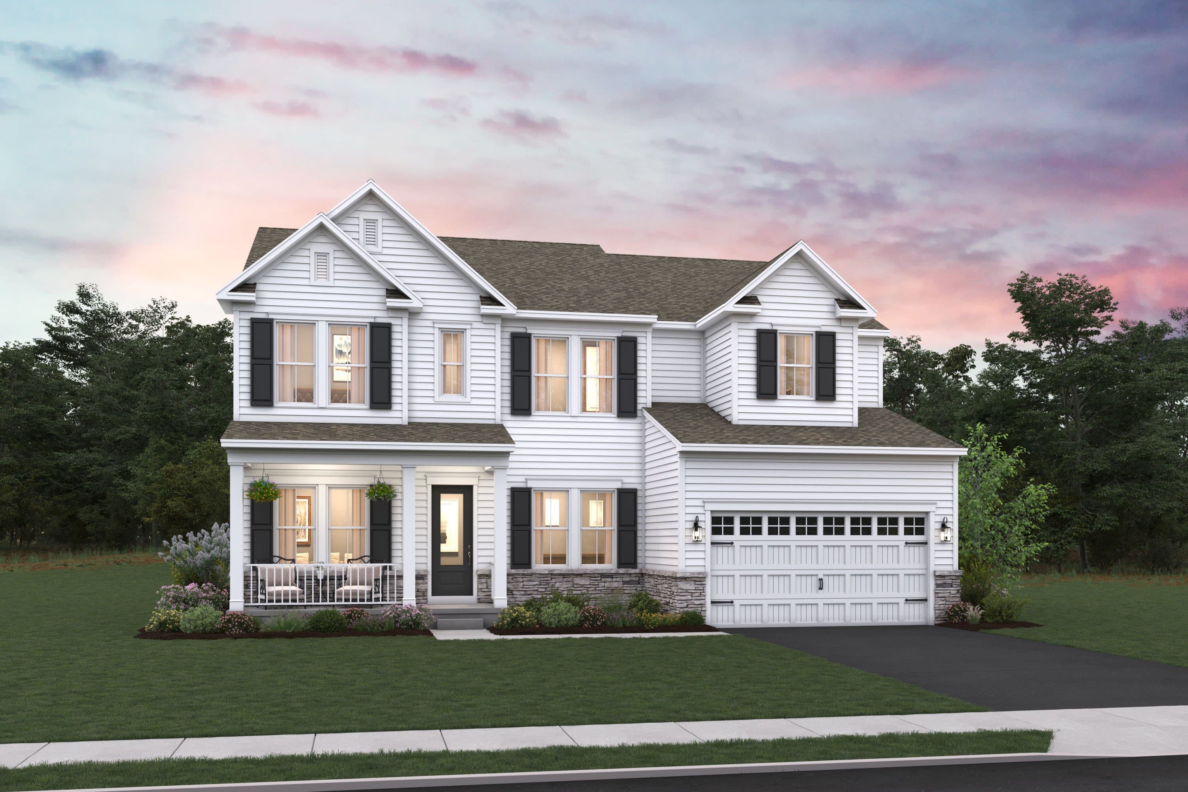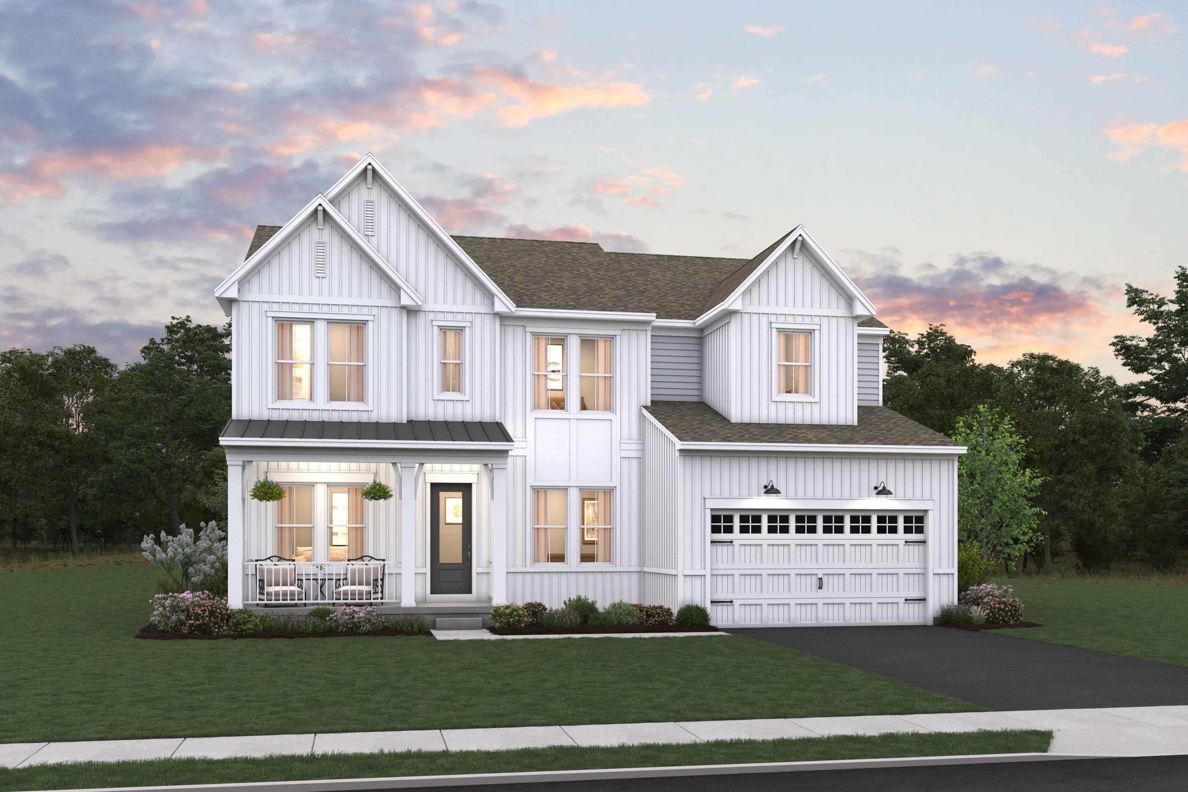Stavanger III
- 3,542 Sq ft
- 2 Stories
- 5 Beds
- 4.5 Baths
- 2 Cars

Stavanger II FA
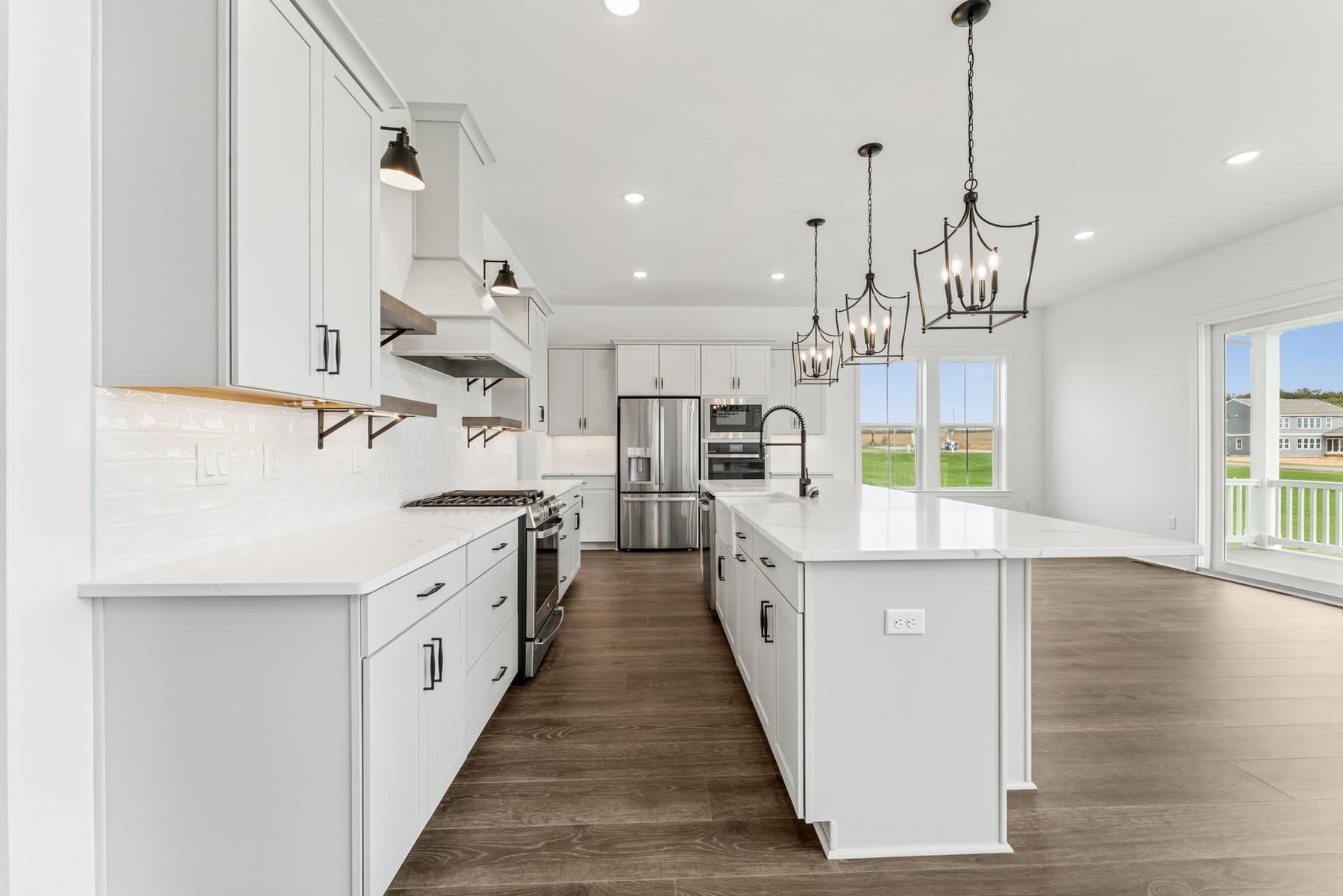
Kitchen
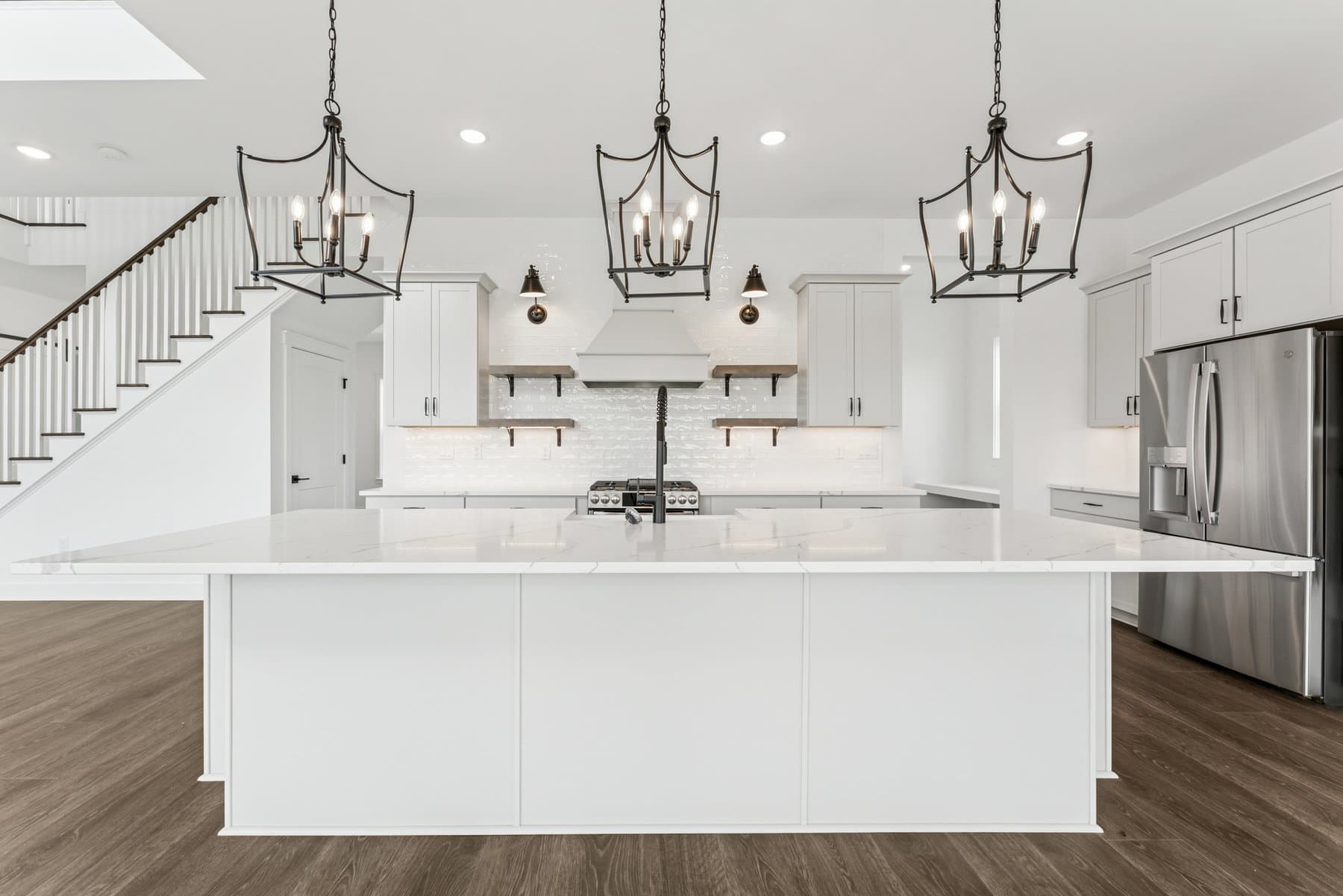
Kitchen
This Stavanger III offers:
- Designer features and upgrades included in listed price
- Elegant formal dining room for hosting dinner parties
- Breathtaking kitchen with Pewter Grey cabinetry and floating shelves
- Chef-worthy island features Calacatta Laza quartz countertops
- Great room features two-story ceiling and warming double-height fireplace with shiplap
- Covered outdoor patio with 12’ multi slide door off kitchen dining area
- First-floor private Extra Suite, great for overnight guests
- Serene primary suite & bath featuring freestanding tub and vanity
- Finished basement with recreation room & den/bedroom, walk-in closet, full bath, and ample storage space
- Expansive homesite that is sodded and irrigated
Monthly payment as low as
With a down payment as low as $191,370
Current total price
$956,850
$1,157,100
Available
Lot detail
6834 Smith Court, Bethlehem, PA 18017
The Farmhouse Look is inspired by organic materials, rustic accents, and the feeling of fresh linens. Embrace the warm hospitality of country living.
Palette 6
Similar quick move-in homes
3 Quick Move-in Homes Available
Legal Disclaimers
Prices, availability, and specifications may change without notice. Lot and view premiums may apply, and availability is not guaranteed. This site makes use of licensed stock photography, artist renderings and may use artificial intelligence. Some photography and artist renderings may be used for illustrative purposes and contain structural options, furnishings or designer features that are not included as standard. Certain materials may be discontinued or substituted. Room dimensions may vary. Please see a community Sales Consultant to learn how you can personalize your new home with optional features and upgrades. Amenity offerings may vary by community. Financial incentives including but not limited to rate buy downs, builder forward commitments (BFCs), special fixed interest rates and flex cash offerings are limited and may be discontinued without prior notice. Please speak with a community Sales Consultant for details.
